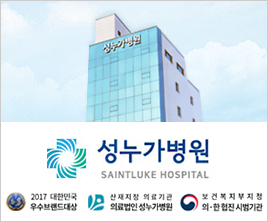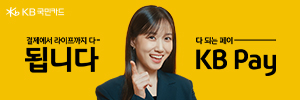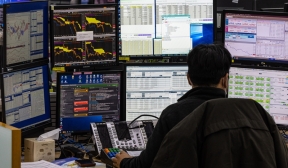 |
| 원래 광장은 거대한 조각물이 차지하고 있어서 사람들이 모여서 서로 소통하는 공공적 영역으로서는 심각한 결손을 가지고 있었다. 이에 중앙광장의 공공 공간의 역할을 재정립하고, 학교를 대표할 수 있는 아이콘적 결과물을 제공하는 것이 이번 프로젝트의 목적이었다. |
중국 베이징 퐝좡 직업학교 중앙광장
Roller Coaster, China
평온한 교육환경을 자랑하는 베이징 최고 직업학교 중 하나인 퐝좡 직업학교! 이번 프로젝트는 이 학교 캠퍼스 중앙광장의 공공 공간의 용도를 새롭게 정의하고, 학교를 대표할 수 있는 아이콘적 결과물을 제공하는 것이 목적이었다.
원래 광장은 거대한 좌대를 갖춘 기념비적 조각물이 차지하고 있었다. 그러나 이곳은 확연한 문제점을 가지고 있었는데, 실질적으로 학생들이 모여서 소통하는 효율적인 공공 공간으로서는 심각한 결손을 가진다는 점이었다. 학교에 진정으로 필요한 것은 캠퍼스 중앙의 기념물이 아니라 학생들을 위한 인간적이고 기능적인 모임 공간이고 학내활동을 위한 이벤트 공간이었다.
 |
| 지붕보가 이어져 형성된 월스크린과 벤치. |
그래서 설계가들은 효율적인 공공 공간을 조성한다는 목적을 가지게 되었으며, 롤러코스터 이미지처럼 구불거리며 이어지는 띠 형태의 구조물을 제안했다. 이 구조물은 오픈가든, 그늘진 파빌리언, 전시회랑 등 일련의 공간들을 만들어 내며, 입체적으로 접히고 구부러져 하나의 끈이 이어지는 것처럼 보인다. 파빌리언 지붕보가 아래로 굽어내려 월스크린과 의자를 형성하는 등 서로 다른 기능들이 결합되어 형식적으로도 잘 연관된 훌륭한 모습을 연출하고 있다. 파빌리언은 기존 수목들 사이를 구불구불 뻗어나가서 나무를 보호하는 역할을 하기도 하고, 그늘을 만드는 데도 매우 효과적인 기능을 한다.

재료적 측면에서 파빌리언은 스테인리스로 피복된 금속 기둥들에 의해 지탱되고 있다. 둥근 스테인리스 표면의 흐릿하고 왜곡된 반사는 기둥을 더 얇고 더 높게 보이도록 해 파빌리언이 더 넓어 보이는 효과를 낳고 있다. 금속 입체 프레임과 친환경 목재로 만들어진 지붕보는 외부 보호를 위한 피복기능을 한다. 월과 지붕스크린들은 고른 간격을 유지할 시 반투명 효과를 가지게 되는 친환경 목재 루버(폭이 좁은 판을 비스듬히 일정 간격을 두고 수평으로 배열한 것)로 만들어 졌다. 파빌리언은 저녁에 보았을 때 더 밝고 더 투명해 보이며, 손전등 효과를 가진다.
롤러코스터 모양의 이 파빌리언은 눈에 잘 띄는 학교의 상징물이 되고 있으며, 학생들로부터도 폭넓게 사랑받는 재미있는 이미지를 연출하고 있다.
글 : Interval Architects(www.interval-architects.com)
번역·정리 : 박광윤 기자 pky@imwood.co.kr


Location : Beijing Huangzhuang Vocational School, China
Site Area : 1200㎡
Architect : Interval Architects
Architects : Oscar KO, GU Yunduan
Lighting Consultant : MIAO Hailin
Design Period : July 2011
Completion Date : 10th October 2011
Photography : GU Yunduan
 |
| Ground Level Plan |
 |
| (위)Section A-A, (아래)Section 1-1 |
Situated in a tranquil environment of one of the best vocational schools in Beijing, the project aims at providing an iconic image to the institution as well as redefining the use of an existing public space on the central square of the campus.
The central square was originally occupied by a monumental sculpture with a huge pedestal. However the obvious problem of the square is actually a severe lack of effective public space that would allow students to gather and communicate. What the school really needs is not a monument in the center of the campus, but a humanistic and functional gathering space for students and an event space for school activities.
Therefore, with the intention to create an efficient public space, we proposed a continuous self-folding belt structure that resembles the image of a “roller coaster”. The structure can be perceived as a ribbon that folds and bends three-dimensionally to create a series of spaces such as open gardens, shaded pavilions and exhibition corridors. As the roof beams of the pavilion bend downwards and become wall screens and benches, the structure expresses a formal continuity well combined with different functions. The pavilion snakes around the existing trees on the site so they are well-preserved and maximally utilized for shading.
In terms of material, the pavilion is supported by a series of steel columns with stainless steel cladding. The blurry and distorted reflections on round stainless steel surface make the columns look skinnier and taller, which make the pavilion appears more spacious. Roof beams are made of steel space frame and eco-wood was used for exterior cladding. Wall and roof screens are made of eco-wood louvers which have a translucent effect when evenly spaced out. The pavilion looks lighter, more transparent and has a lantern effect when viewed at night.
The rollercoaster-like pavilion presents a highly recognizable identity to the school as well as a fun image that was widely welcomed by the students.
 |
| 그늘진 파빌리언. |
 |
| 월의 투명성. |
외부 필자의 원고는 본지의 편집방향과 일치하지 않을 수도 있습니다











![[소프라노 인수연]](https://images.jkn.co.kr/data/images/full/976342/image.jpg?w=60&h=51)
![[마음환승센터 새로운 시작을 위한 여정]](https://images.jkn.co.kr/data/images/full/976314/image.jpg?w=60&h=51)
![[2024 한국특성화고총동문연합회 총회 개최]](https://images.jkn.co.kr/data/images/full/976313/2024.jpg?w=60&h=51)
![[마음환승센터, 서울 장충단공원에서 어르신들에게 떡과 미고사 21일 노트를 나눠주고, 고민 상담해주는 자비나눔 행사 진행]](https://images.jkn.co.kr/data/images/full/976310/21.jpg?w=60&h=51)
![[‘어린이 행복도시, 서울’ 퍼포먼스]](https://images.jkn.co.kr/data/images/full/976039/image.jpg?w=60&h=51)







![자동차 부품 열처리 기술 NET 인증식 [현대제철 제공]](https://images.jkn.co.kr/data/images/full/976379/net.jpg?w=288&h=168)