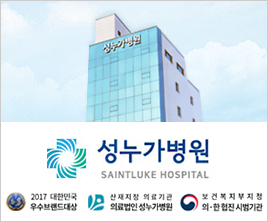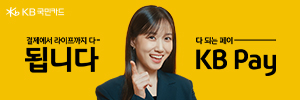
외양간은 비대칭적이면서 동일한 형태의 횡단면으로 디자인됐다. 건설재와 피복재는 목재가 사용됐으나, 곡선형 대들보는 철재로 만들어졌다. 이는 내부의 관 형상을 강조하기 위해서였다. 그 관에는 세 개의 햇빛 구멍이 있는데, 그 중 하나가 바닥과 가까이에 있어 사람들이 들여다볼 수 있도록 했다
 네덜란드 알메르 시의 외양간 - 70F Architecture
네덜란드 알메르 시의 외양간 - 70F Architecture
네덜란드 알메르 시는 약 80마리의 양을 가지고 있다. 그 양들은 알메르 시 관할 Vroege Vogel 공원에서 자라고 있는 강인한 잡초인 ‘아칸서스 잎’이나 ‘잎엉겅퀴’를 관리하는데 동원된다. 알메르 시는 이 양들을 체계적으로 통제하고 수용하기 위해서 외양간이 필요했다.
외양간은 비대칭적이면서 동일한 형태의 횡단면으로 디자인됐다. 양들이 사는 부분은 상대적으로 지붕이 낮고, 보행로 부분과 최대한 많은 건초를 보관할 수 있도록 만든 건초 저장 구역 위로는 지붕이 높은 형세다. 이런 모양은 건물 길이측면 아랫부분에 나 있는 두 개의 구멍을 통해 환기가 이뤄지고 있는 건물 내부의 자연스런 공기의 흐름을 만든다.
 긴 파사드의 끝, 박공(경사진 지붕이 벽과 만나면서 생기는 세모진 부분)이 시작되는 코너 부분의 상세는 이 건물이 가지는 전체적인 건축적 느낌을 표현하는데 있어서 매우 중요한 부분이다. 그곳은 횡단면의 형태에 주안점을 두고, 건물 정면이 점차 지붕으로 변해가는 형태의 긴 파사드로 만들었다.
긴 파사드의 끝, 박공(경사진 지붕이 벽과 만나면서 생기는 세모진 부분)이 시작되는 코너 부분의 상세는 이 건물이 가지는 전체적인 건축적 느낌을 표현하는데 있어서 매우 중요한 부분이다. 그곳은 횡단면의 형태에 주안점을 두고, 건물 정면이 점차 지붕으로 변해가는 형태의 긴 파사드로 만들었다.
건설재(소나무)와 피복재(미국삼나무)는 목재가 사용됐다. 단 곡선형 대들보는 철재로 만들어졌다. 이는 두꺼운 목재 대들보 보다 두 배를 사용해 건물 내부의 관(튜브) 형상을 강조하기 위해서였다. 그 관에는 전략적으로 세 개의 햇빛 구멍이 있는데, 그 중 하나는 바닥 가까이에 있어서 건물이 닫혀있어도 사람들이 들여다볼 수 있다. 외양간에 있는 모든 수직벽과 사무실은 너도밤나무 합판으로 피복됐다.
외양간 건물은 발표나 학교 수업이 가능하도록 했으며, 직접 방문해 양을 가까이에서 관찰할 수 있도록 디자인됐다. 2층 한쪽 끝에는 양치기를 위한 방과 작은 사무실이 있으며, 양이 분만할 경우 밤새도록 외양간에 머물러야 하는 양치기를 위해 취침시설들을 갖추고 있다. 외양간 주변의 일들은 누구보다도 정신적, 사회적 혹은 정신의학적 장애를 가지고 사는 사람들에 의해 이뤄질 예정이며, 양치기에 의해 관리될 것이다.
또한 공공적 기능을 떠나서 무슬림 공동체 입장에서는 연례 종교의식에 사용할 어린양들을 사는 것이 가능해질 것이다. 자료제공_70F Architecture(www.70f.com)
번역 정리_박광윤 기자 pky@imwood.co.kr
 |
| floorplan ground floor / floorplan first floor |
 |
| sections |
Architecture : 70F architecture
Designteam : Bas ten Brinke(Project Leader), Carina Nilsson MScA(Project Architect)
Location : Muiderweg 8, 1351 GJ, Almere, the Netherlands
Commissioner : the City of Almere, the Netherlands, DMO NME, Hans Warrink
Contractor : Reimert Bouw- en Infra, Almere, the Netherlands, Ben van Nieuwenhuizen
Gross floor area : 400㎡
Building costs : 30,000(ex. VAT)
Project start : 2003
Project finished : 2007
Photographer : Luuk Kramer (luuk@luukkramer.nl)


The city of Almere has a sheep population of about 80 sheep. The sheep are mobilized to keep the powerful weed “acanthus” or “bears-breech” that grows in the “vroege vogel” - forest and “kromsloot” - park in Almere under control. To centralize and house this population, a sheep stable was needed.
The stable is designed with an a-symmetrical homogeneous cross-section. The part of the building where the sheep reside is relatively low; the high part is situated above the (public) pathway and the hay storage section, making it possible to store a maximum amount of hay. This shape also creates a natural flow for the air inside the building, which is refreshed by two slits at the foot of each long side of the building.
The detailing of the corner of the building, where the long facade ends and the gable starts, is extremely important for the overall experience of the architecture of this building. It emphasises the cross sectional shape of the building, and finishes the long facade of the building, which starts as a facade and slowly becomes roof.
The construction (pine) and cladding (Western Red Cedar) are made of wood. Only the curved girders are made of steel. This was done to emphasise the tube-like shape of the interior, which would have been less strong using twice as high wooden girders.
The tube has three strategically placed daylight openings, of which one is close to the floor level, so people can look inside even when the building is closed. All vertical walls in the stable and office are clad with beech plywood.
The stable is designed to make it possible for the public or school classes to visit the building and experience the keeping of sheep up close. At one end of the building, on the second floor, a room for the shepherd and a small office is realised. There are sleeping facilities for the shepherd, who has to stay over night in case any sheep are lambing. Work in and around the stable will be done by, amongst others, people who live with a mental social or psychiatric disability, supervised by the shepherd.
Apart from the public function, the Muslim community will be able to buy the lambs they need for yearly ritual purposes.













![['판: 프로젝트1 월담' 전시]](https://images.jkn.co.kr/data/images/full/978710/1.jpg?w=60&h=51)

![[김형길 작가가 3월 29일 진행된 ‘작가와의 대화’에서 자신의 작품에 대해 말하고 있다]](https://images.jkn.co.kr/data/images/full/978386/3-29.jpg?w=60&h=51)
![[2025 부다아트페어 포스터]](https://images.jkn.co.kr/data/images/full/978394/2025.jpg?w=60&h=51)
![[오만철 작가가 구구갤러리 전시에서 자신의 작품에 대해 설명하고 있다]](https://images.jkn.co.kr/data/images/full/978326/image.jpg?w=60&h=51)







![이마트 푸드마켓 고덕점 [이마트 제공]](https://images.jkn.co.kr/data/images/full/978707/image.jpg?w=288&h=168)